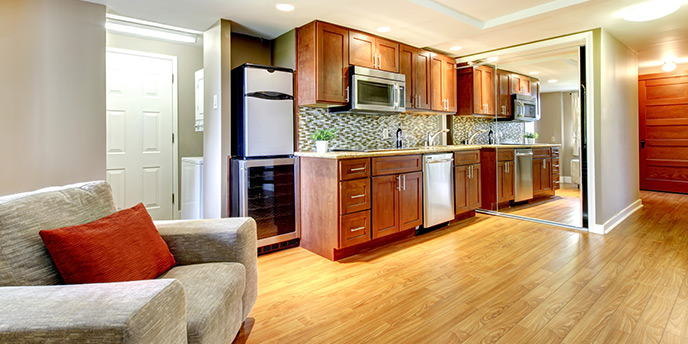Are you looking for ways to maximize your living space and generate extra income? Have you ever considered turning your basement into a rental suite?
With a little planning and effort, your basement can be transformed into a functional and comfortable living space that can generate a steady stream of rental income. Not only can this help you pay down your mortgage or save for other goals, but it can also add value to your home.
In this step-by-step guide, we’ll show you how to turn your basement into a rental suite, from assessing the space to marketing and renting it out. With our help, you’ll be on your way to becoming a successful landlord in no time!
What is Basement Remodeling?
Basement remodeling refers to transforming an unfinished or underutilized basement space into a functional living area. This can include designing and building new walls, adding plumbing and electrical systems, installing flooring and lighting, and choosing finishes such as paint and trim.
Basement remodeling can significantly increase the living space of a home, improve its functionality and aesthetics, and add value to the property. The process can be tailored to suit a range of needs and preferences, from creating a cozy family room or home theater to adding a guest suite or home office. With the help of a professional contractor and careful planning, basement remodeling can turn a once-neglected space into a beautiful and functional area that adds comfort and value to a home.
7 Turning Your Basement into a Rental Suite
These steps represent the general process that a homeowner would follow when remodeling their basement space.
Step 1: Assessing the Space.
Step 1 involves assessing the space to determine the feasibility of the remodeling project. This includes evaluating factors like ceiling height, utility access, and mold or water damage hazards.
Step 3: Framing and Insulation.
Step 2 is planning and design. Once the homeowner knows what is feasible for the space, they can work with their contractor to develop a design plan that fits their needs and preferences.
In the third step, the walls are framed, and insulation is added, which is important for making a comfortable and energy-efficient living space.
Step 4: Electrical and Plumbing.
Step 4 of remodeling a basement is installing the electrical and plumbing systems needed to make the space livable. This step is critical to ensuring that the basement suite has all the necessary infrastructure for basic amenities such as lighting, outlets, heating and cooling, and plumbing connections for bathrooms and kitchens.
Step 5: Walls, Flooring, and Finishing
Step 5 of remodeling a basement is putting up the walls, flooring, and finishing touches to turn the space into a living area that is both useful and nice to look at. This step is essential for creating a welcoming and comfortable space for homeowners and potential tenants.
Wallboard or other materials like paneling or wainscoting are usually used to decorate the walls. The choice of materials will depend on the basement suite’s design and the homeowner’s preferences. The walls need to be insulated to make them more comfortable and save on energy costs.
Flooring options for basement suites include carpet, tile, laminate, or hardwood. The choice of flooring will depend on the design of the space, the desired aesthetic, and the homeowner’s budget. Choosing flooring that is durable, easy to maintain, and appropriate for the specific use of the space.
Finishing touches such as paint, trim, and cabinetry complete the look of the basement suite. Choosing the right style and color scheme can improve the look of a space and make it feel more welcoming.
Step 6: Legal Requirements and Safety
Step 6 is ensuring the remodeling project follows all local rules and codes. This includes getting any permits that are needed and doing safety checks.
Step 7: Marketing and Renting Your Suite
After all the work has been done, the homeowner or landlord must attract potential tenants and find the right fit for their rental property. Here are some of the key steps involved in marketing and renting out a basement suite:
- Determine the rental price.
- Advertise the property.
- Show the property.
- Screen potential tenants.
- Sign a lease agreement.
These steps can help guide homeowners and contractors through turning a basement into a functional living space. It’s important to work with experienced professionals familiar with the local building codes and regulations.
If you’re looking for a reliable contractor, Paragon Remodeling is a reputable company specializing in basement remodeling. They have already completed a lot of basement remodeling in Northern Virginia. Their team of professionals has the expertise and experience to transform your basement into a beautiful and functional space that meets your needs and preferences.
Conclusion
Turning your basement into a rental suite can be a smart and lucrative investment. By following the steps outlined in this guide, you can create a comfortable and functional living space that can generate a steady stream of rental income.
From assessing the space and designing the layout to framing, insulation, and finishing, we’ve covered all the key steps in creating a successful basement rental suite. It’s important to remember that legal requirements and safety regulations must be followed, but with the right planning and professional help, you can easily navigate these hurdles. So, if you’re ready to make the most of your living space and generate extra income, now is the time to turn your basement into a rental suite!




























































