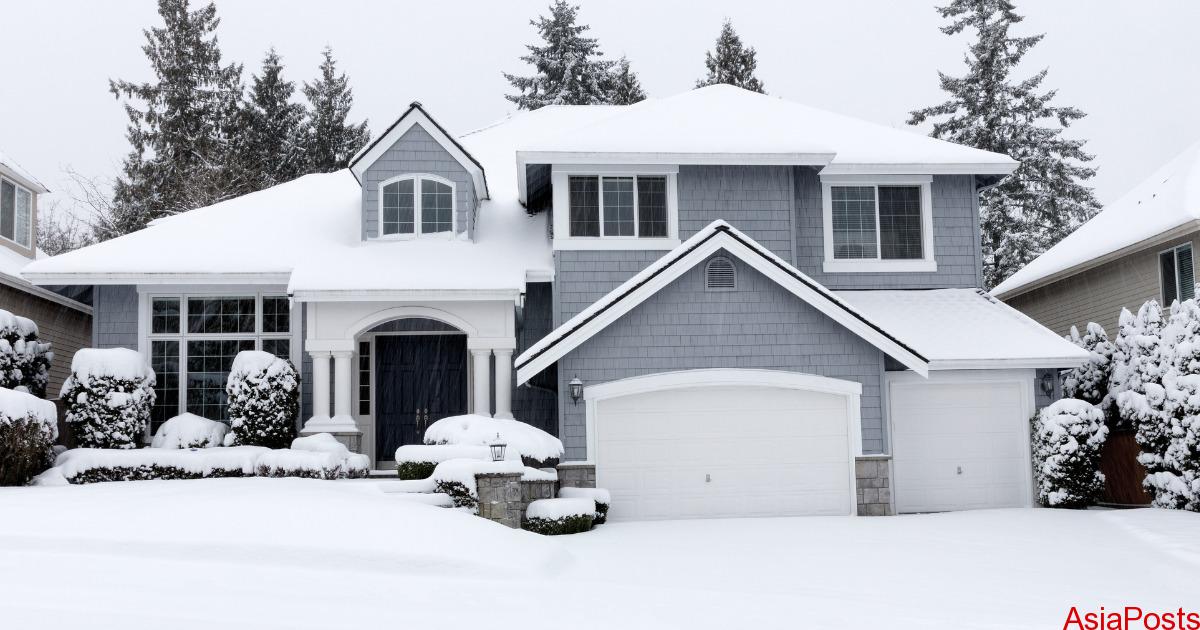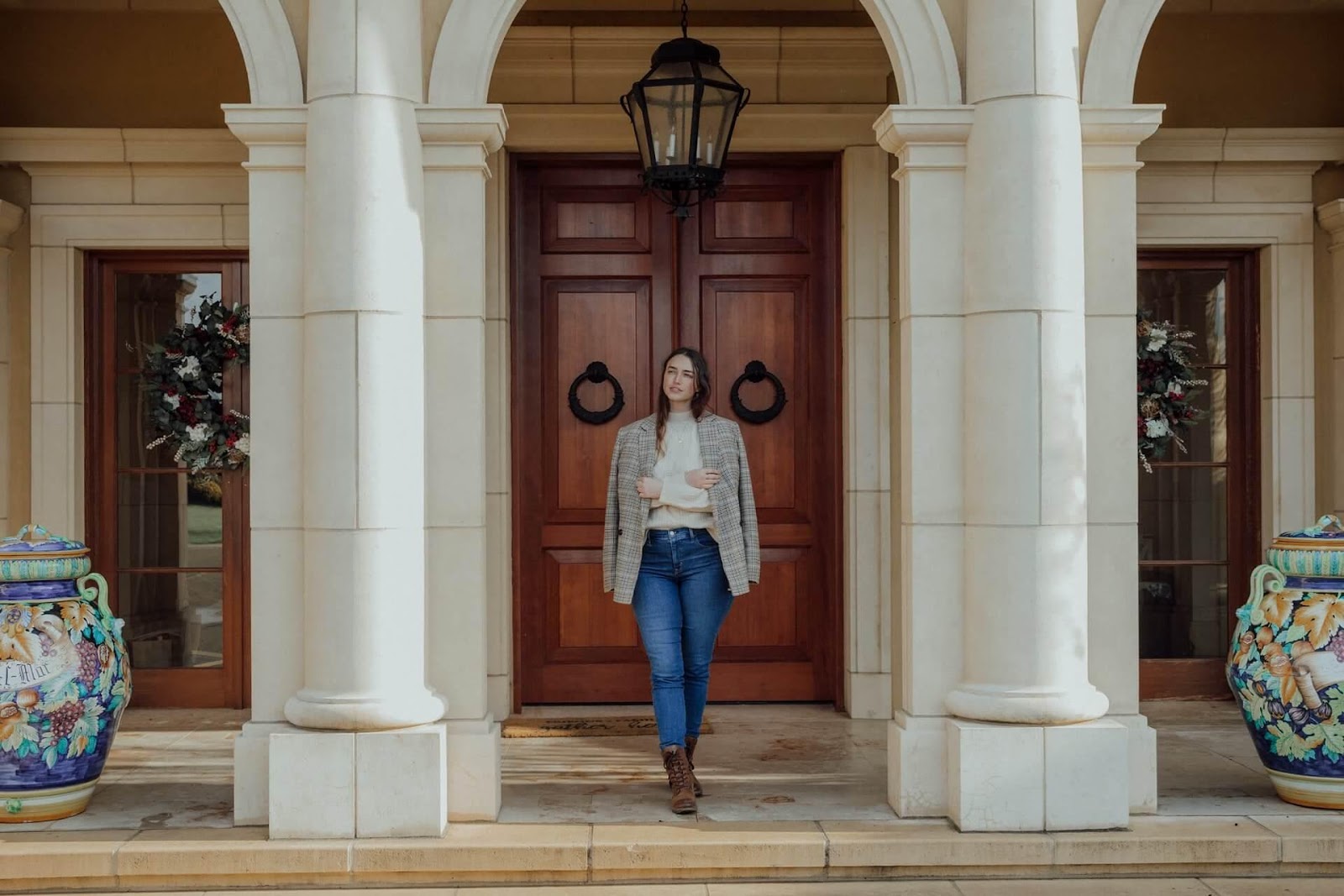It might be challenging to accommodate all you require in a tiny home or apartment. It’s harder to try to accommodate everything and make it look decent, but that’s what makes designing for small spaces so much fun: coming up with innovative solutions to those challenges makes it all the more gratifying in the end.
If you are about to construct your very first small home, you are probably curious about seeing all kinds of small modern house designs. I’ll discuss some design concepts with you that will make a small place appear much larger while retaining its aesthetic appeal.
Embrace open floor plan
Open-plan houses are all about adjustable, freely flowing rooms with endless potential. Anyone who has ever lived in a small space understands that it has its own set of difficulties, one of which is the small space. Therefore, an open layout, which is one without doors or walls separating distinct zones, could be a solution to make the room appear and feel wide and promote family cohesion.
Divide your home into zones
Planning an overall idea of your zones is the secret to designing the ideal open plan. So, for instance, to keep the living room of your modern home orderly, designate areas for relaxing, dining, and working. It’s not necessary to have no walls at all in your open-concept living space to call it that. Sliding doors, screens, or dividers can separate your space without giving your home a detached feeling.
Connect your home with the outdoors
High and huge windows, in our opinion, will achieve your goal of making your home appear and feel wider. Windows will merely let in natural light to give your house more space. However, they will also provide stunning vistas of the sky or treetops, forging another bond with the natural world. You can construct and use a variety of window types depending on the activity taking place in the room. For a living room, for example, picture windows, floor-to-ceiling windows, corner windows, and side-by-side windows can all be excellent choices.
Versatile Furniture
Although decorating a tiny area can be difficult, there is no need to feel down about it because this article is here to offer you advice on small house designs.
Furniture that can be moved around, used in various locations, folded up, and is, above all, extremely compact is referred to as flexible furniture, from foldaway dining tables and storage-friendly seats to beds with built-in TVs.
Built-In Storage
Small homes can be saved through built-ins. They don’t take up room or protrude into it. Instead, they are merely a component of the furniture, floor, and walls. The addition of a pot storage unit above islands or on the wall, as well as pull-out wastebasket containers, are other ways that designers can incorporate built-in room into a kitchen.
These clever ideas are little, straightforward ways to reduce space and make a smaller home incredibly livable.
To sum up
It’s not necessary for your house to be large to be lovely. Additionally, it need not cost a lot of money to be beautiful. There are numerous “not so huge” strategies that produce appealing, efficient, and calm spaces. I hope these tips will help you maximize your space.



























































